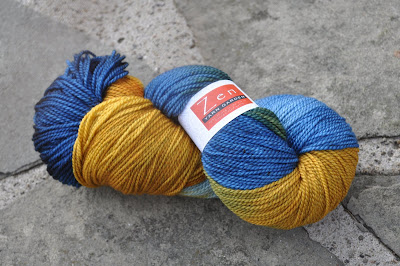In order to enlarge the master bathroom without getting into a major nightmare, we moved the closets to the opposite side of the room. In the "start" photo, you can see the relatively shallow dormer window and how the slope of the front wall truncates. We knocked out all of that space and now have what was formerly "dead space" available for the interior of our closets. I encourage you to click through the links below the mosaic, as I've put some descriptions on all the Flickr photos.

1. FrontStart.jpg, 2. 0310closet.jpg, 3. 0310front.jpg, 4. 0310seat.jpg, 5. 0313front.jpg, 6. 0318seat.jpg, 7. 0324front.jpg, 8. 0325front.jpg, 9. 0325seat.jpg, 10. 0326seat.jpg
Oh yeah, for my Hurricane Knitter friends who encouraged me to go with some color on the walls?
THANK YOU!!! I LOVE IT!!!!!!
















