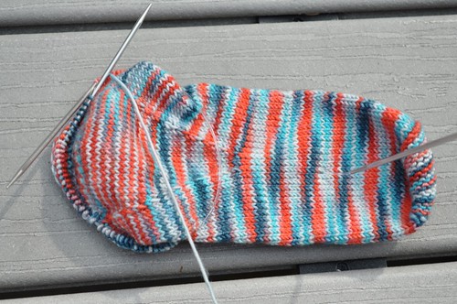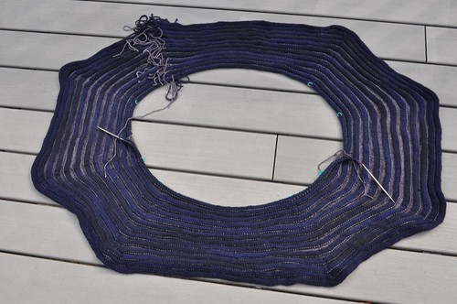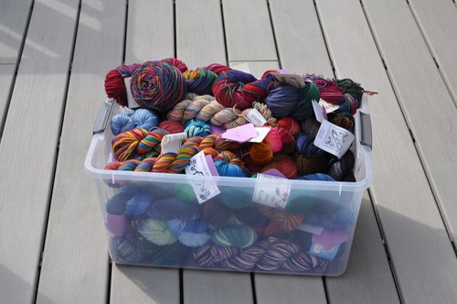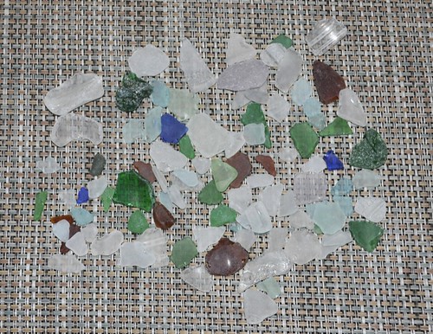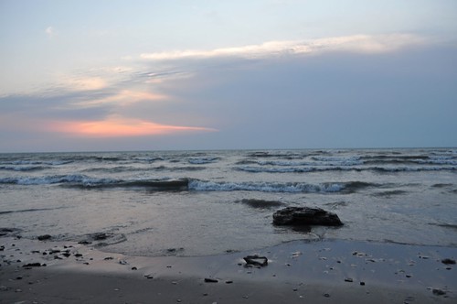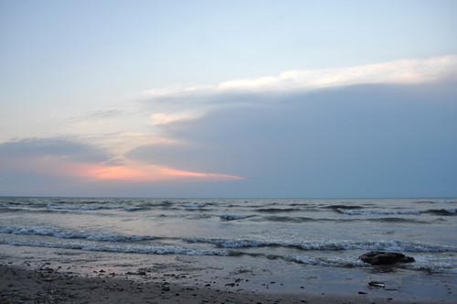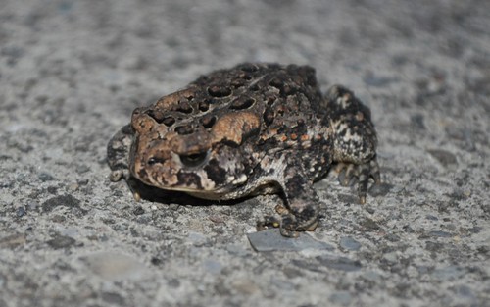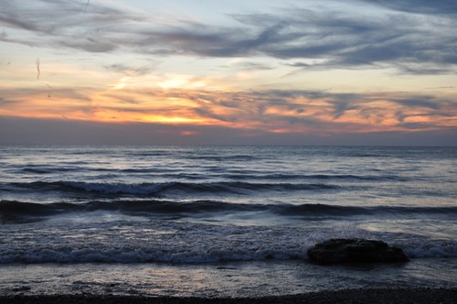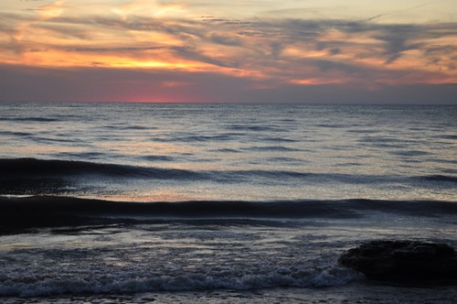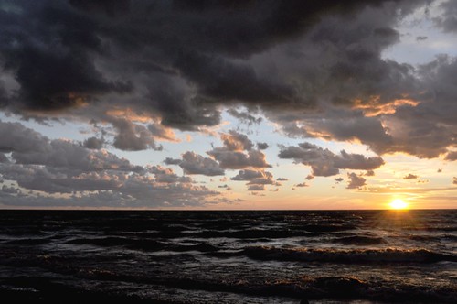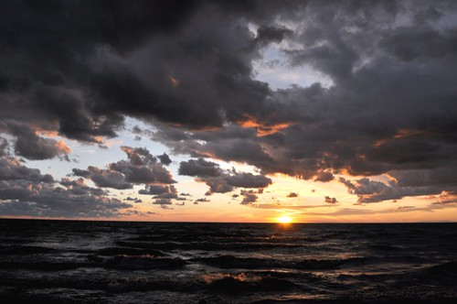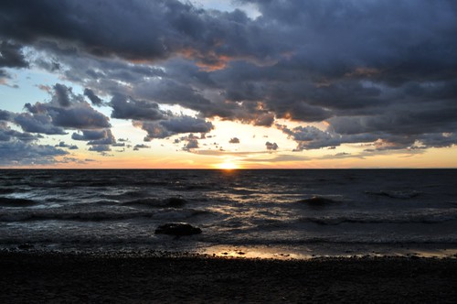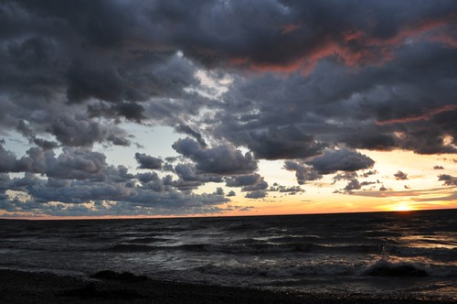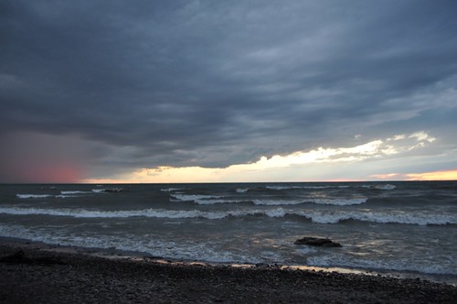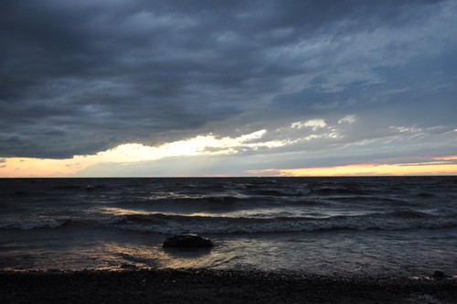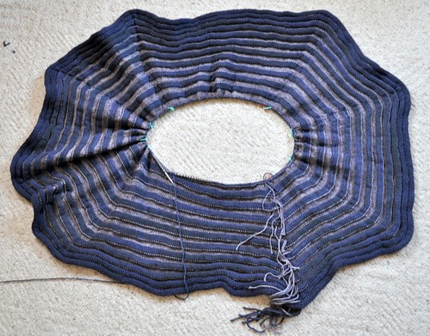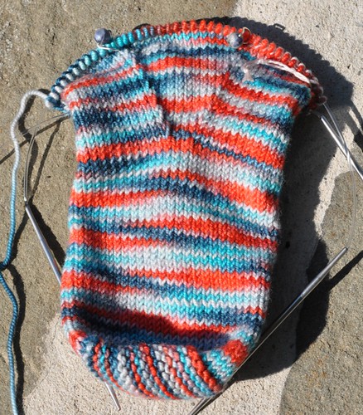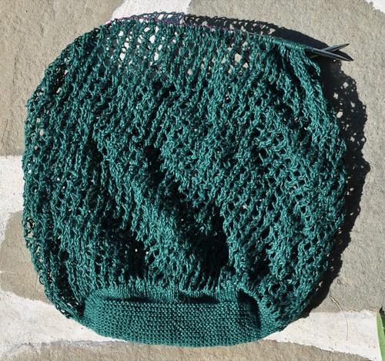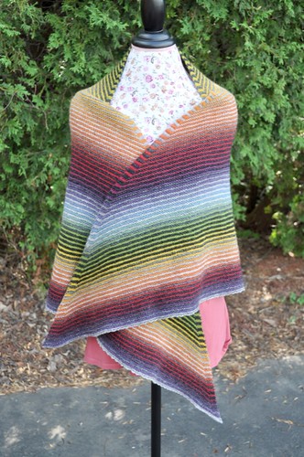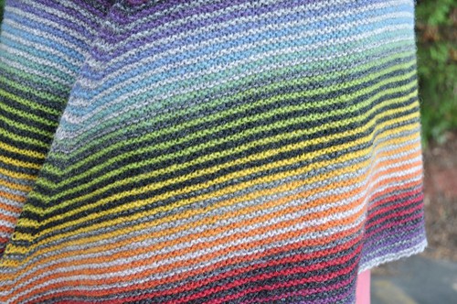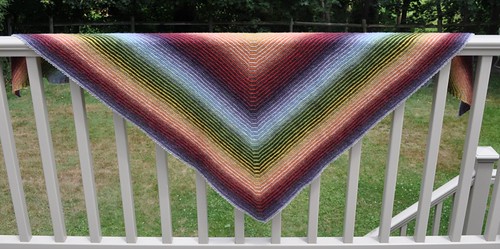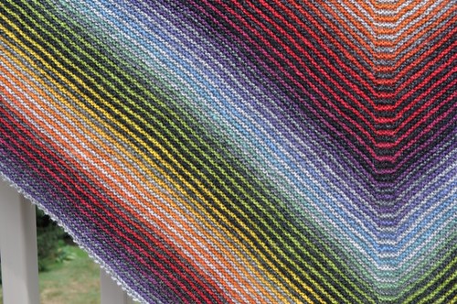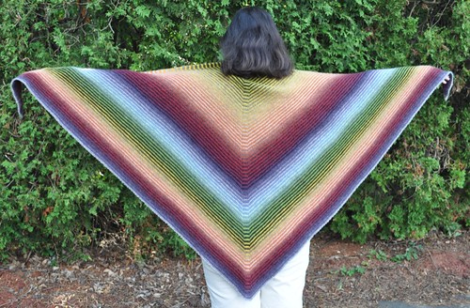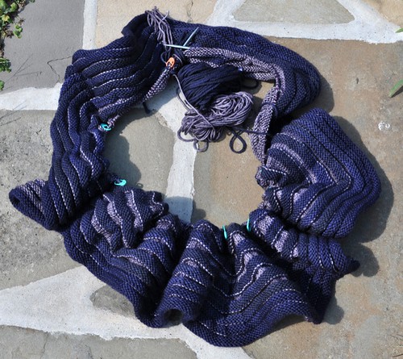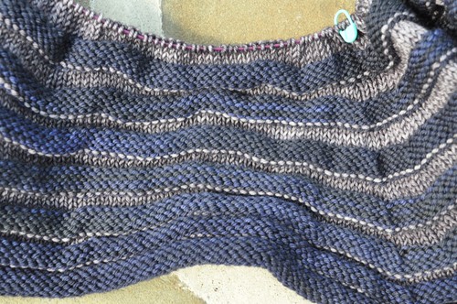Sorry for the radio silence. I’ve been neck-deep in the mess in the basement and running around trying to keep up with this and that. But I figured it was at least time for a renovation update.
We’re down to a long list of small things that still need to be finished. But let me show you what’s been done since I blogged about it last!
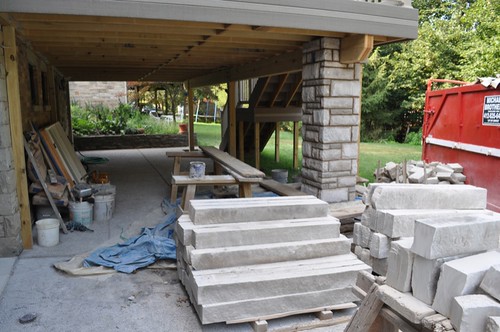
Once our limestone actually made it here from Indiana, our fantastic stone mason got rolling. Bits of stone all over the place, but as the pillars went up, they look wonderful and really make the deck look like it’s integrated to the house … and always has been.
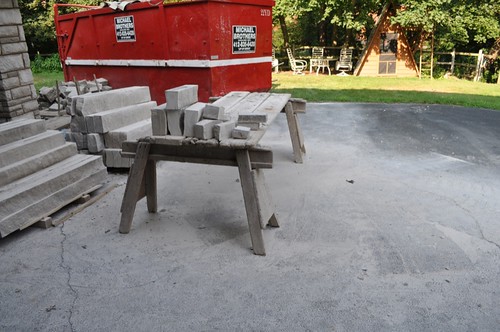
And, in case you were curious, stonework makes a massive mess. Our driveway started out black. Fortunately, it finished looking black again, after meticulous powerwashing.
So here are some peeks at the finished stone work:
A stone frame was put in around the sliding glass door. It makes it look like it’s always been there.
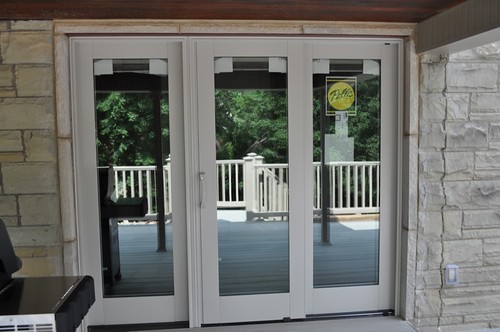
(The dark line going down the stone to the right of the door? That’s from the caulking they used to seal the enclosed back porch. The caulk is gone, but it stained the stone. Fortunately, it’s less noticeable IRL.)
Each of the three finished pillars will have a light fixture on the underside of the deck.
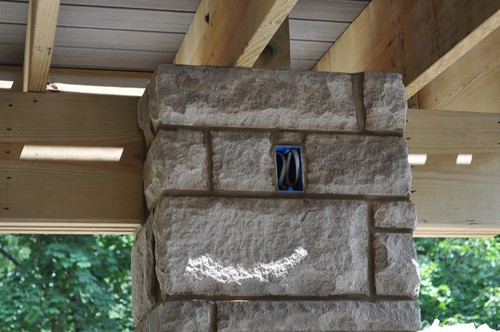
And the pillar at the bottom of the stairs will have one light fixture on the interior, and one on the exterior.
All in all, the stone work looks great.
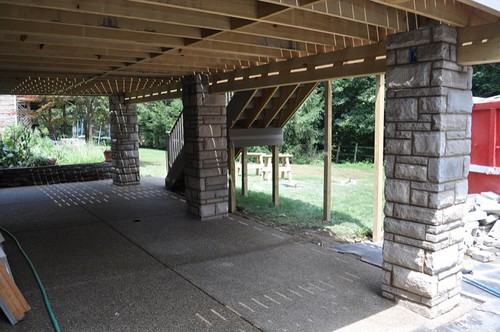
Really, the only remaining exterior work is a little bit of electrical work (covering one of the outlets, installing the exterior lights, turning the last circuit on), one piece of molding under the roof and the downspout for the roof. Hooray!
The next huge milestone was seeing the dumpster go bye-bye.
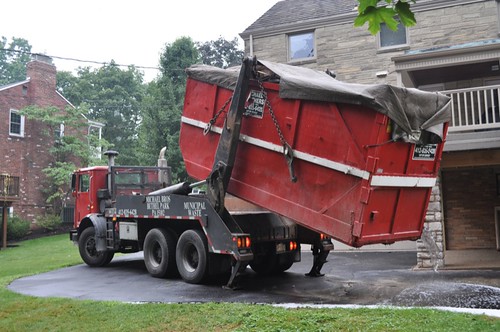
When a Dumpster is parked in one spot for months (!!!) it collects a lot of water. And when it’s time for the dumpster to move, it pees lots of disgusting black water out the back door. But it’s gone! And that’s HUGE!
There is more stuff to do inside the house. The carpet came out on Friday.
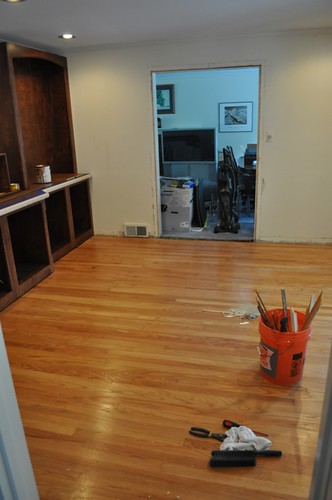
And when it did, it revealed a swath of the linoleum of my childhood, which is obviously still under the floating “wood” floor of the kitchen.
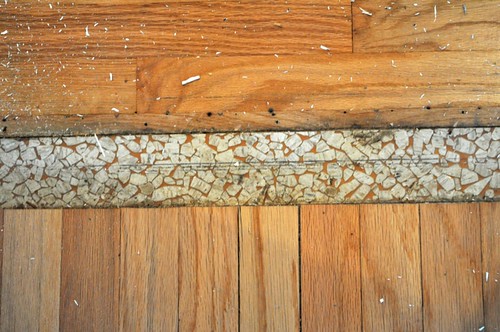
Original hardwood floors in former dining room above, kitchen floor below.
And, finally, the built-in custom entertainment center.
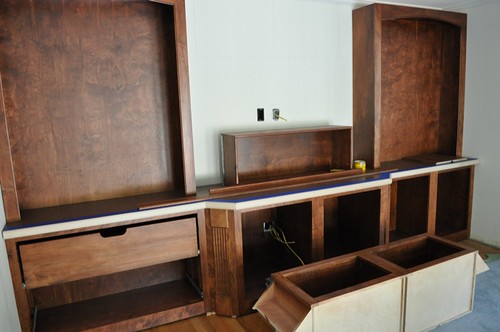
This bad boy takes up the whole wall. The thing in the center just below the plugs on the white wall is the second drawer for the left-hand side of the unit. The thing on the floor will span the distance between the shelving units, above the TV.
This has been one of the bigger hold-ups, since Jim ran out of stain and had to order more from Pella. Which took for.ev.er. Doors, shelves, and panel behind the TV are expected tomorrow, along with the electrician. We’re starting to see some light at the end of the tunnel.
