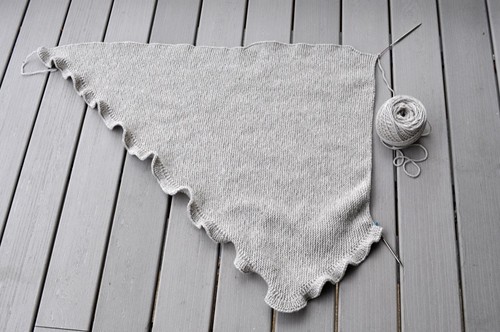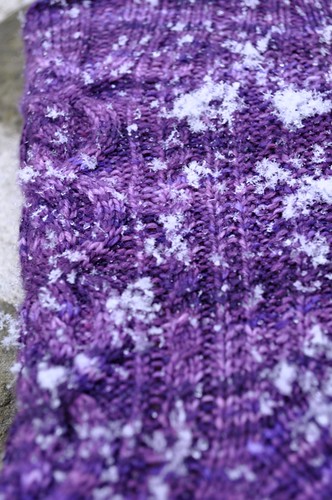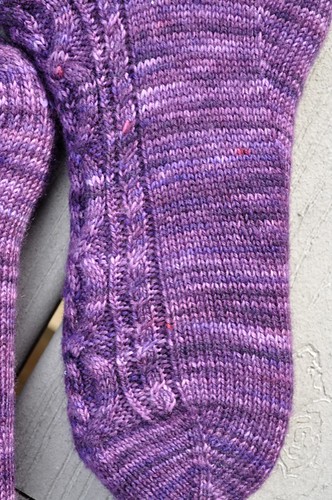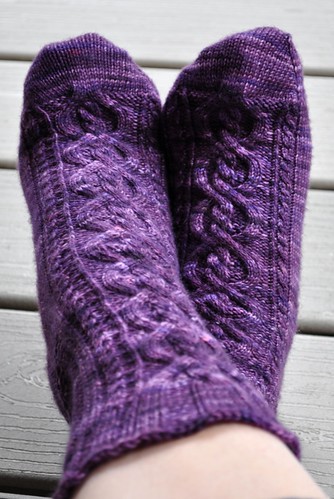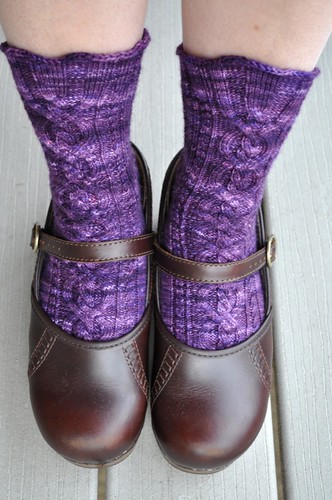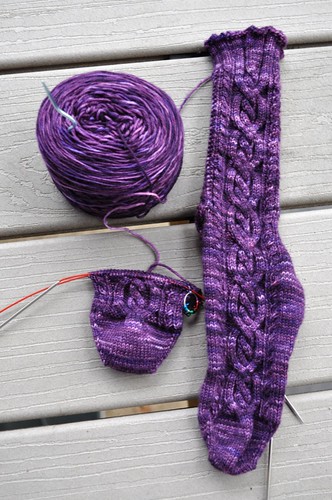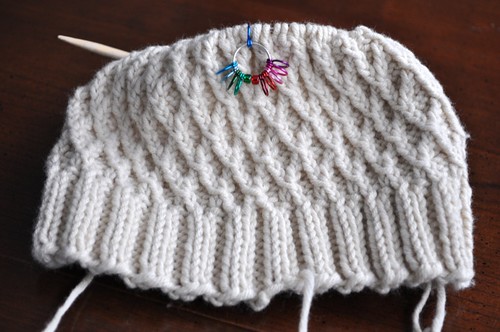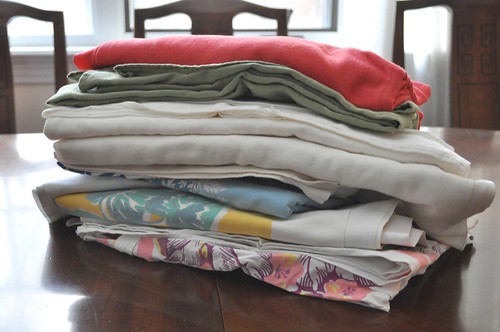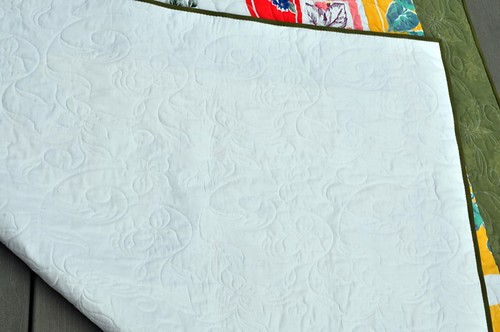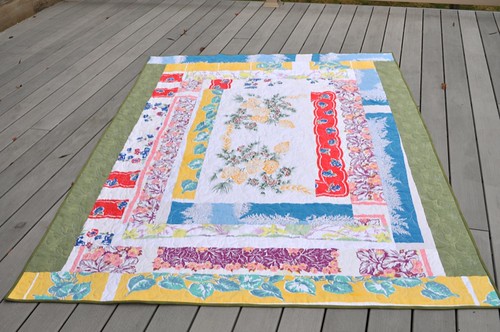When my parents were deciding where they wanted to live for the foreseeable future, this house had two big negatives: a yard and the fact that it needed some significant upgrades.
They chose to move to a condo roughly a mile away. The Hubster and I chose to purchase this house.
Way back at the end of 2008, we had an indoor waterfall that led to a full remodel of the master bathroom with some minor improvements to the master bedroom in the spring of 2009. It went well, we are still very happy with the resulting master suite.
So when we decided to go ahead with the last of the significant changes we wanted to make to this house, there was no question that we’d use the same contractor. And the family-friend architect who designed the house at the Lake.
We started with this.
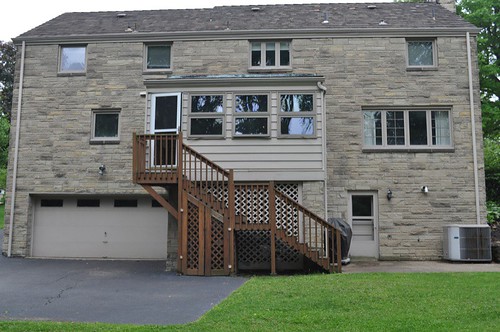
Enclosed back porch. If it was warm enough to be out there, the air circulation was so bad that it was too hot to be out there. The space was claustrophobic. And those stairs? They were scary. You can’t tell from the picture, but they were all pitched differently. You were never comfortable going up or down the stairs because they were all different heights and widths. Not to mention the fact that nobody is quite certain how they stayed up. When it was time for them to be demoed, Jim and Pete basically used their pinky fingers to push them over. Scary. And GONE.
The finished deck is a composite surface. It’s very comfortable in my bare feet and will be maintenance-free, which was a high priority for us. If you want to picture the old porch in the following pictures, it was enclosed by the roof that we kept (great decision!) and that is still visible in most of the pictures.

Oh, yeah! I have a natural gas grill again. Love it SO much!
We now have a large open area underneath the deck. The part under the roof stays pretty dry, which is nice. At some point in the future, we hope to add a hot tub to the space under that deck.

The chunk of space that was added with the deck is substantial. Plenty of space for the table and chairs that we had and used in California, but that we hadn’t touched since we moved here in 2007. (why didn’t I put the cushions on the chairs for these pictures? I have no idea…)
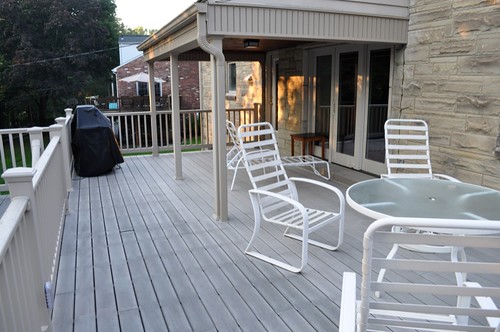
See? Tons of new space. It’s awesome. And the space under the roof is wonderful. You really can sit on that part during a rainstorm and stay dry. I can’t wait to have a full three-seasons of use in 2012.
And behind that three-panel sliding door? That used to be a formal dining room. Now? It’s our TV room.

Jim and Pete built us a completely custom full-wall entertainment center that faces the sliding door. Lots of shelves, drawers on the bottom-left for blankets, and storage on the bottom right and above the TV.
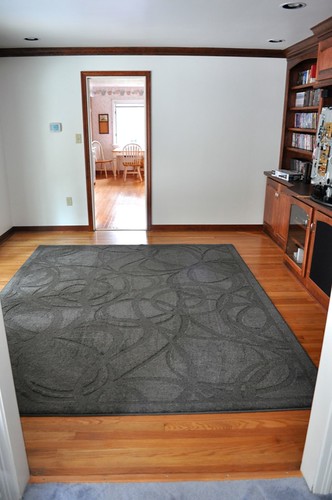
The great hardwood floors? Were sitting there under the carpet. We didn’t touch them. No refinishing. They didn’t need it! We did spend about $200 on an area rug from Ikea to cover the floor, just to give us a little warmth in the winter. But even then, this room is above the laundry room, not the garage (like the old TV room and kitchen), so it’s warmer in the winter.
Once the TV that my mother won at a Rotary Club fundraiser worked, it was put in place and we were ready to move in to our new space.

We love it. I’d have to say that most mornings I still come downstairs, turn on the electric kettle for my morning cup of tea, then look either out the kitchen door to the deck or into the new TV room, and I’m happy. I love everything, the workmanship is great, and I can’t wait to spend the next 20-30 years enjoying the changes that we’ve made to this house.
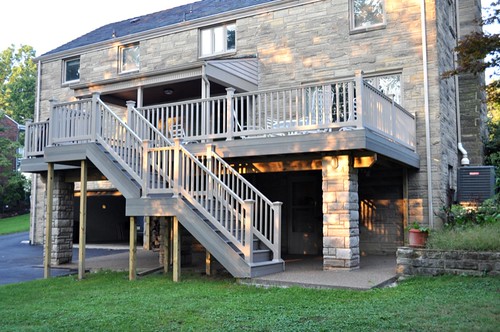
Yeah, we have a few minor tweaks we need to handle. A sprinkler head to move, a tiny bit of landscaping. But I think it’s already pretty awesome.
